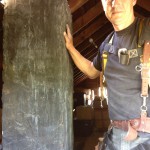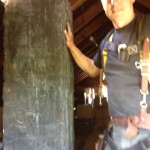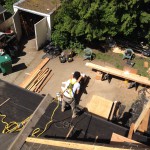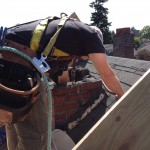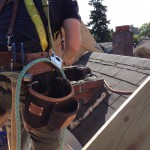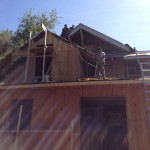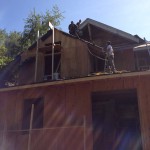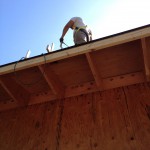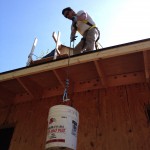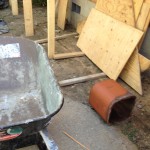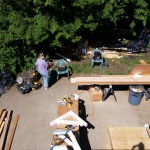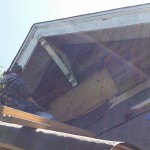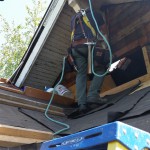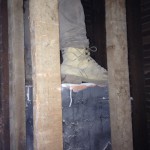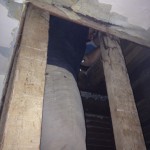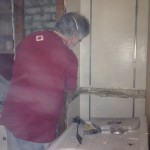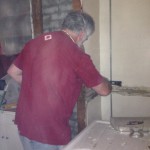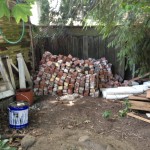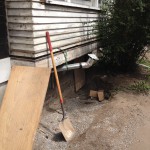The house came with two chimneys, one for the formal front room fire place, and the second running fully basement through roof, passing through the kitchen where it would have vented the cook fires. Nowadays, it’s used to vent the hot water heater. Removing it allows extra space for all the newly remodeled room in its path, but means working in 5 steps: above the roof, through the attic, through the master bedroom closet, through the kitchen and through the basement. We’ve decided to save the bricks for possible use in a patio or paths later. Added a pic of the new (not even close to improved) and thankfully temporary hot water heater vent, a huge long, slightly angled duct across the basement to a hole in the old basement bedroom window.
