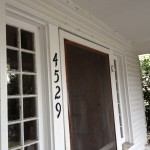 THE DECISION:A few years ago, we decided that the next phase of our lives, which would begin when our youngest graduated high school, should bring us back to the west coast. We started considering the options and eventually decided on Seattle. Having decided this, we set about defining the lifestyle we were aiming for, and explored neighborhoods in Seattle with a couple of main features in mind:
THE DECISION:A few years ago, we decided that the next phase of our lives, which would begin when our youngest graduated high school, should bring us back to the west coast. We started considering the options and eventually decided on Seattle. Having decided this, we set about defining the lifestyle we were aiming for, and explored neighborhoods in Seattle with a couple of main features in mind:
First of all, we needed to find something in range of our estimates of what we could sell our CT house for ( turned out to be WAY off, but…)
Secondly, walkability. If you haven’t shopped for houses lately, let me enlighten you. Online realty sites nowadays show a graphic and rating called walkability. This little map lists several basics and rates how far it is is to walk to each of them, and after some behind the scenes algorithm processing, spits out a Walkability Score. Since we were aiming for a highly walkable lifestyle, in large part a reaction against our last 12 years of being slaves to our car, we took careful note of this feature.
THE SEARCH:We started out by driving to and walking around in several neighborhoods in Seattle that are considered village-like, places where there are several blocks on the main drag, offering cafes, grocery stores, a variety of restaurants, banks, parks, bus lines, gyms etc. We got a feel for many, and narrowed our choices down bit by bit, eventually deciding on the Wallingford neighborhood adjacent to the U District. As we were looking, we kept our eyes on available properties throughout the area, and also narrowed down our optimal Walkability Score, deciding that anything less than an 85 would have us spending more time in a car than we were aiming for. (Note: the CT house’s score is 25, which seems pretty high to me, considering how far and how often we drove)
THE LUCKY BREAK:Now, finding the perfect house for you and your family is not all about planning and groundwork. There’s some serendipity involved as well. Here’s what ours looked like. On a weekend business trip, Claude found a house that might suit us, and in order to protect our interest in it, put an offer on it. Becky flew out the following weekend for a personal on-site evaluation, deciding quickly that it was too near a major artery to the highway, but without many of the village benefits mentioned above, so we withdrew the offer and Becky spent the weekend exploring available properties, deciding to keep our eyes on the market, since there was nothing we loved currently available. Timing is everything. Our local Seattle realtor, good friend and cousin called to say that DURING Becky’s return trip to CT a house that matched pretty much all of our criteria had been listed. Since even highly determined folks can find their attention wavering, we are pretty certain that we found this house simply because, at that moment in time, we were actively looking for it. So 4 days later, Becky was headed back across the country to have a look.
THE PURCHASE:It was, indeed, everything we had hoped for. Walk Score = 97! We asked for an inspection, just to be sure, but it was clear that this 1911 craftsman had been constructed with love and care and built to last. And after several years as a duplex rental, it was ready to be brought up to date with as much love and care as the original builder had poured into it. We put in an offer and discovered we were among more than half a dozen offers that had pre-inspected. In the end, there were 2 offers higher than ours, but we were the highest bidding single family who planned to live here, and maintain it as a home. That tipped the balance for the sellers, and we became the proud new owners of a beautiful home in the heart of Wallingford, along with a long-term remodel project to bring the structure and function up to 21st century comfort and code while preserving its beautiful lines and honoring its place in the neighborhood.
THE PROJECT:That’s quite a task, living up to a legacy in century-old neighborhood. We have a lot going for us at the start: sturdy fir structure, a foundation in near perfect condition even at 102 years old, fir floors throughout, 2 kitchens and baths (due to the duplex), beautiful oak overlay floors with mahogany detailing in the entry, living and dining rooms, a cute brick fireplace, a huge window seat with one of two lovely picture windows with grid details, a coffered ceiling in the dining room, a pleasing widening of the hallway where it meets the stairs to the top floor, a full attic (uninsulated), a full basement (the separate dwelling unit), a graceful porch with more fir flooring.
Here’s what we want to add/update: the main kitchen – currently separated from the dining room by a wall with a u-turn entrance that goes through two sections of back porch – needs a full replacement, and we need to add a downstairs bathroom, remodel the basement dwelling unit to accommodate a computer business office, enlarge the back bedroom and add a master closet and master bath, add an upstairs laundry, add insulation and replace windows to decrease energy loss, remove any toxic surfaces that we will be working through or adjacent to, and update the pipes, wiring, and heating systems. Wish list for later includes a new roof with solar panels and water collection systems, and an insulated and finished attic.
THE BLOG:This will primarily be a pictorial blog with regular postings on the project’s progress, mainly chronological. Descriptions and comments will be brief, and will often take the form of a cut and paste from the daily diary of work progress we are keeping separately for our own records and reference. We do not promise to keep up a running banter or series of anecdotes about the work and workmen since we plan on spending more time helping get the work done and less time with online documentation.
Here are some shots of the house as we bought it:
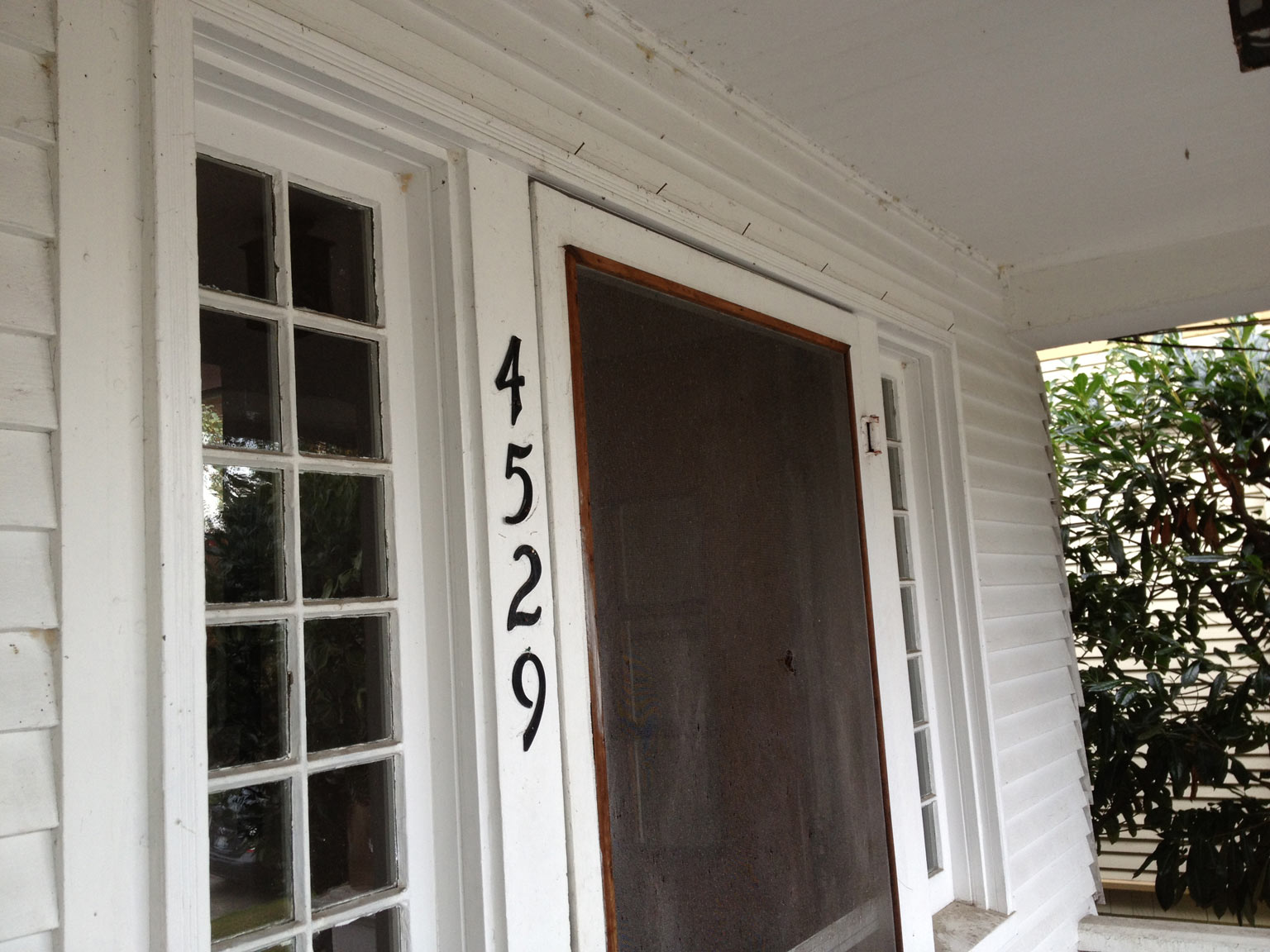
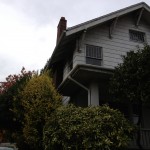
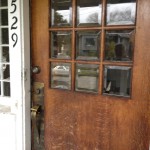
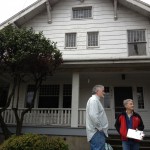
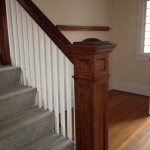
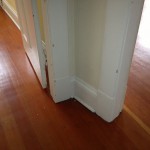
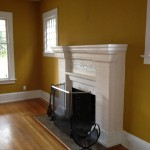
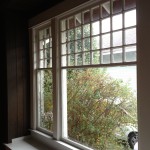
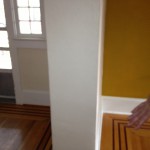
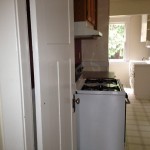
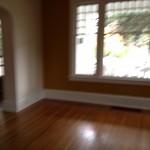
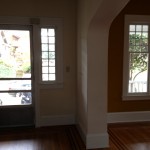
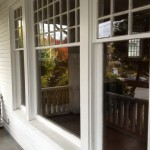

31 responses to “The Vision”
It is a wonderful, wonderful house. I was hoping more for a Battlestar Galactica-inspired remake, but this will do.
Still kicking thematic ideas around. Haven’t ruled futuristic TV out yet. Stay tuned….
http://www.electronichouse.com/images/slideshow/voyager-slide-apartment-now.jpg
I also expect a fully operational holodeck. Shouldn’t take too long to build.
Bob, If you can wait for the time machine, then the holodeck will take no time at all. Oh, and then you won’t have waited for the time machine either! This house is going to be awesome!
Those beautiful floors look perfect for sliding around in only underwear, a dress shirt and socks. But seriously, those floors are incredible!
Yes Colin, the floors are fabulous, and a big selling point for us. Never occurred to me to publish underwear and socks pics, but that’s definitely and image to ponder. Wait…NO, we’ll keep our Risky Business shots under cover for now.
Oh you lucky two! Our first house in Marion was a craftsman bungalow and the kids are still mad that we moved. John, as a Seattle native, says you have picked a great neighborhood.
How did I manage to forget John was from here? Love to have you over when you make it to town.
Beautiful!
Gorgeous house.good bones. You will be “busy in the dust” for a while but it really worth it. Send youenergy with my love frederique
Thanks Frederique, we’ll take all we can get. So far, no significant mishaps and plenty of good cheer. Miss you, miss you, miss you
I agreed with Colin. I hope to see next post of of Becky and Claude in white underwear and dress shirt, white socks and…..air guitar????
LOL Mo, Somehow I think I can pull off assistant contractor more believably than air guitar!
I will look forward to the visual progress reports. If flights in Sept. to or from Hawaii mesh with going through SEA we will stop by to say hello. Dinner at Le Pichet would be a side benefit.
Josh, Look forward to it whenever. Haven’t been to Le Pichet yet. Had to look it up just now, and it’s a good thing I don’t get there regularly!
This is an amazing house, I am sure you’ll make it even better (my mum also loved it. This blog is also a great idea, I’m gonna follow it so keep posting! Give my regards to your whole family! 🙂
Gabor, Everyone says hi back. Thanks for sharing with your mom. She’s welcome anytime.
It sounds very exciting. I hope I get a chance to see the finished project some day!
Hi, Becky: I am so jealous. Your house looks like what I would love to have found but Drew would NEVER have tolerated the renovation you are planning. May the process go without too many glitches and may you have a gorgeous house when done. I love being able to follow the photos (any chance of a floor plan?).
Love,
ANN (with Drew, sort of)
It’s like being right there with you, only without the work. Keep posting!
Looks absolutely wonderful!! I am looking forward to the updates. So happy your dream is coming true!!!!!
Holy Bob Vila!!!! I swear I just watched your undertaking on a two season marathon of This Old House….Good luck Guys!!!!!
Cool! We were so lame. We paid people to do our renovation and learned nothing. Can Adrian come for a week of ‘construction camp’ this summer?
Carrie and David, we hired someone too (check out the “TEAM” page above). We are acting as secondary construction crew, but yeah, the more the merrier. And Camp Errera Construction is not just for boys either. Adrian and/or Maddie are welcome anytime.
The house really is beautiful. Thanks for letting us follow the prrcess. I love to watch houses being recreated and I know that you love the house so much. It’s like watching your child bloom into all that she can be.
Well said Mo. It’s taking as much time, attention and resources as our kids did too! I love that the kids are helping out with the project, making it part of themselves as well.
Hi Becky and Claude! Now we are both from Wallingford! Your home is already pretty gorgeous, can’t wait to see what you have planned. CT misses you but it looks as though you are doing quite well.
Looks great! Great plans for the renovation. Good look I look forward to the progress. Thanks for sharing. We miss you!
Miss you too, but we’re working hard on getting our guest room ready for you.
This looks like it’ll be incredibly rewarding for you guys! 🙂
I hope it turns out even better than you’re hoping! =D
I am so glad this doesn’t use the threaded view from HBO. And the house looks amazing. I hear all the best people live in Wallingford.